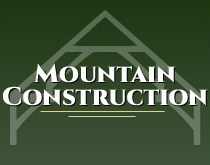For more information about MOUNTAIN CONSTRUCTION and a free consultation CONTACT us.
Buildings and houses are made to endure massive loads as well as weather conditions and seasonal climate changes. The engineering aspect of the construction of these buildings deals with the analysis and design of structures that support or resist loads. Ensuring the structural integrity is a main focus of the engineering industry, especially when it comes to the structure's safety. When designing a building, a structural engineer must satisfy given design criteria, predicated on safety (e.g. structures must not collapse without due warning) or performance and serviceability (e.g. the movement of a building/house must not provide discomfort to occupants).
Structural engineering is extremely important in the design of a house or a building that is to be constructed on a site in the mountains. The terrain can be unforgiving and at times a site and future structure may require a unique design to allow the building to be placed in the desired location. Heavy precipitation, such as rain and snow, is common in mountainous areas providing large loads to a house. When building at higher elevations, high winds are also to be accounted for, as they also provide stresses to a house's structural elements.
Mountain Construction are North Carolina Builders that specialize in New Home Construction. We also can provide Remodeling services, and are happy to work with you as Cabin Builders in NC on your next cabin. Over the years, we have accomplished a great deal as Timber Frame Builders. Please contact us for more information.
2012 NORTH CAROLINA DESIGN PRESSURE REQUIREMENTS
Figure 301.2(4) - BASIC DESIGN WIND VELOCITIES FOR MOUNTAIN REGIONS
The 2009 footnotes to the mountain wind velocity table have been eliminated and the mountain wind speeds for 2018 are based on first floor finish elevation as follows:
| FIRST FLOOR FINISH ELEVATION (feet) | ULTIMATE DESIGN WIND SPEED (mph) |
| Less than 2,700 | 115 |
| 2,700 to less than 3,000 | 120 |
| 3,000 to less than 3,500 | 130 |
| 3,500 to less than 4,500 | 140 |
| 4,500 or greater | 150 |
What is a DP 50 Window?
A higher DP value indicates a window or door that can withstand more wind, water, and/or structural load than a window with a lower DP. In practically, a window or door with a structural DP rating of 50 has passed a structural test pressure of 75 pounds per square foot (equal to a 200 mph wind). Source: https://www.lyndaleglass.com/faqs/design-pressure-wind-load-for-windows/#:~:text=A%20higher%20DP%20value%20indicates,to%20a%20200%20mph%20wind).
The following chart is provided to clarify the DP rating requirements for each design and wind speed per the International Residential Code and the Guidelines for Hurricane and High Elevation Resistant Residential Construction.
DP Rating for Design and Wind Speeds
(based on 2006 IRC - Table R301.2(2) & 2005 Hurricane & High Elevation Wind Load Guide)
Center of Wall
| Window opening area (sf) | 90 mph | 100mph | 110mph | 120 mph | 130mph | 140mph | 150mph | 170mph |
| 10 | DP-20 | DP-20 | DP-25 | DP-30 | DP-35 | DP-40 | DP-45 | DP-60 |
| 20 | DP-20 | DP-20 | DP-25 | DP-30 | DP-35 | DP-40 | DP-45 | DP-55 |
| 50 | DP-20 | DP-20 | DP-25 | DP-30 | DP-30 | DP-35 | DP-40 | DP-55 |
| 100 | DP-20 | DP-20 | DP-25 | DP-25 | DP-30 | DP-35 | DP-40 | DP-50 |
| 500 | DP-20 | DP-20 | DP-20 | DP-25 | DP-30 | DP-35 | DP-35 | DP-45 |
Corner of wall (windows located within 4 feet of corner)
| Window opening area (SF) | 90mph | 100mph | 110mph | 120mph | 130mph | 140mph | 150mph | 170mph |
| 10 | DP-20 | DP-25 | DP-30 | DP-35 | DP-45 | DP-50 | DP-55 | DP-70 |
| 20 | DP-20 | DP-25 | DP-30 | DP-35 | DP-40 | DP-45 | DP-55 | DP-65 |
| 50 | DP-20 | DP-25 | DP-25 | DP-30 | DP-35 | DP-40 | DP-50 | DP-60 |
| 100 | DP-20 | DP-20 | DP-25 | DP-30 | DP-35 | DP-40 | DP-45 | DP-55 |
| 500 | DP-20 | DP-20 | DP-20 | DP-25 | DP-30 | DP-30 | DP-35 | DP-45 |


