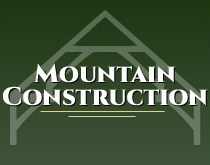POST BUILDING PERMIT
NO INSPECTIONS WILL BE MADE IF BUILDING PERMIT IS NOT POSTED.
CONSTRUCTION MUST COMMENCE IN A TIMELY MANNER.
If construction has not commenced within 6 months of the permit issue date the permit will be invalid and fees shall not be refunded or applied to a new permit or if work is discontinued for a period of 12 months, the permit therefore shall immediately expire.
REQUIRED INSPECTIONS
- Footing Inspection: To be made after the trenches are excavated, all grade stakes are installed, all reinforcing steel and supports are in place and appropriately tied, all necessary forms are in place and braced, concrete encased electrode is in place and before any concrete is placed.
- Under Slab Inspection (as applicable): To be made after all forms have been placed, all electrical, plumbing and/or heating and air conditioning facilities, all crushed stone, a vapor retarder, all reinforcing steel with supports and tied and/or all welded wire fabric is installed, when required. Treated for Termites with certificate provided to the inspector, but before any concrete is placed.
- Foundation Inspection: To be made after all or any of the individual or collective elements have been installed.
- Steel reinforcement in block walls or ICF’s.
- Waterproofing and Drain.
- Anchorage in High Wind Zones.
- Ground clearances and positive drainage of crawlspace where required.
- Foundation Inspection: To be made after all or any of the individual or collective elements have been installed.
- Rough-In Inspection: To be made when all building framing and parts of the electrical, plumbing, heating/ventilation or cooling system that will be hidden from view in the finished building have been placed but before any wall, ceiling finish or building insulation is installed.
- Building Framing: To be made after the roof, wall, ceiling and floor framing is complete with appropriate blocking, bracing and fire stopping in place but before siding or exterior finish is placed. The following items should in place and visible for inspection:
- pipes: plumbing, gas, etc;
- windows in place;
- chimneys and vents for manufactured fireplaces;
- flashing for roofs, chimneys and wall openings;
- insulation baffles;
- all lintels required to be bolted to the framing for support shall not be covered by any exterior or interior wall or ceiling finish material before approval. Work may continue without approval for lintels which are bolted and supported on masonry or concrete;
- Insulation Inspection: To be made after an approved building framing and rough-in inspection, with all insulation and vapor retarders in place but before any wall or ceiling covering is applied.
- Fire Protection Inspection: To be made where any material is used for fire protection purposes.
- Final Inspection: To be made after the electrical, plumbing, heating and air condition systems and all fixtures are installed, but before furniture or extra equipment is placed inside the building.
- 911 address numbers must be posted.
- Energy efficiency certificate, Manual D & J must be onsite.
*Final Inspections/Permanent Power Connection will not be made until approval of septic tank installation has been issued by the Health Department.
HIGH WIND ZONES.
Residential construction shall comply with High Wind Zone standards of Chapter 45, NC Residential Code.
LOG STRUCTURES.
Log residences shall comply with Chapter 3, NC Residential Code: R301.l.1(3) ICC-400 Standard on Design and Construction of Log Structures.
CONTRACTOR RESPONSIBILITY, RE: LOADING, NON-RESIDENTIAL CONSTRUCTION.
Contractors shall assure compliance with Chapter 16, NC Building Code and Section 1709, NC Building code as applicable.
FEES.
Building permit fees are based on square footage, and must be paid before the permit is issued.
.30 per square foot for heated area
.15 per square foot for unheated area (basement/garage/decks)
$300.00 for Modular Homes+ .15 per square foot for basement/garage/decks
NOTE: When requesting an inspection, please give advance notice of 24 working hours, excluding weekends and holidays. IF AFTER REQUESTING AN INSPECTION, THE INSPECTOR TRAVELS TO THE JOB ONLY TO FIND OUT THAT THE JOB IS NOT READY FOR AN INSPECTION, AN EXTRA
$75.00 FEE WILL BE CHARGED.
*Any changes made to the original application (such as subcontractors) must be changed on the original permit at the Planning and Inspections Office.
